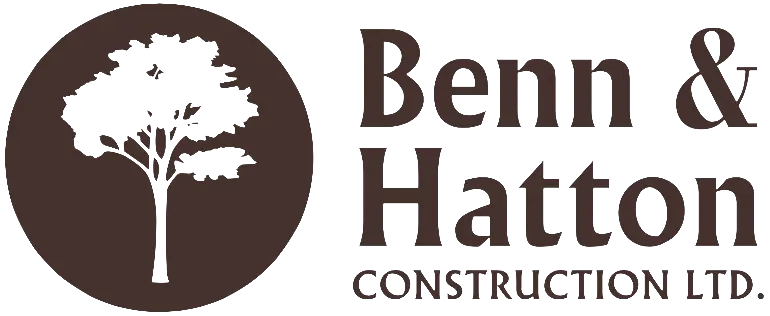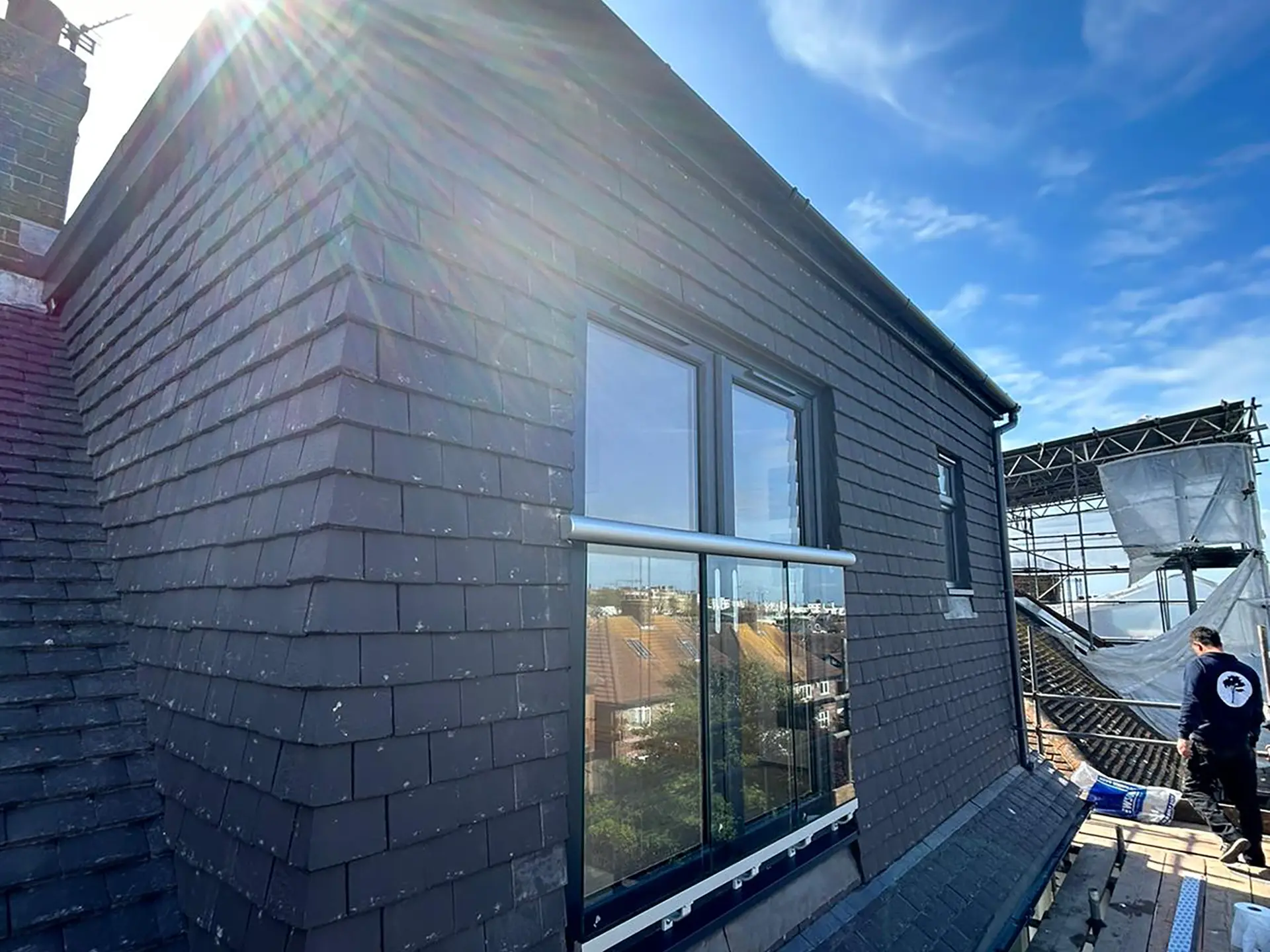Our client’s requirements
Our client was very concerned about losing storage in their home when we converted the loft and that this needed to be built in to the design. They were also keen to have as much natural light as possible.
Our solution
The property started as a two storey, 3-bedroom terrace house in Brighton. The loft conversion added a second storey, with the addition of two spacious bedrooms and a bathroom. Both bedrooms had eaves storage, which is accessed via a door giving lots of valuable and needed storage space. The front bedroom benefited from built in cupboards and was beautifully light thanks to two Velux windows on the pitched roof, as well as a rear window overlooking the garden. The back bedroom had a much larger window which flooded the room with natural light and also had built in cupboards. The bathroom was situated towards the front of the property and was given a large Velux window, enabling natural light penetration and ventilation.
What the client thought
“We were over the moon with our new rooms, which are gorgeously light and airy. It was a big project but Benn & Hatton guided us through ever decision and we are very happy with the outcome.”
Mrs Fairweather


